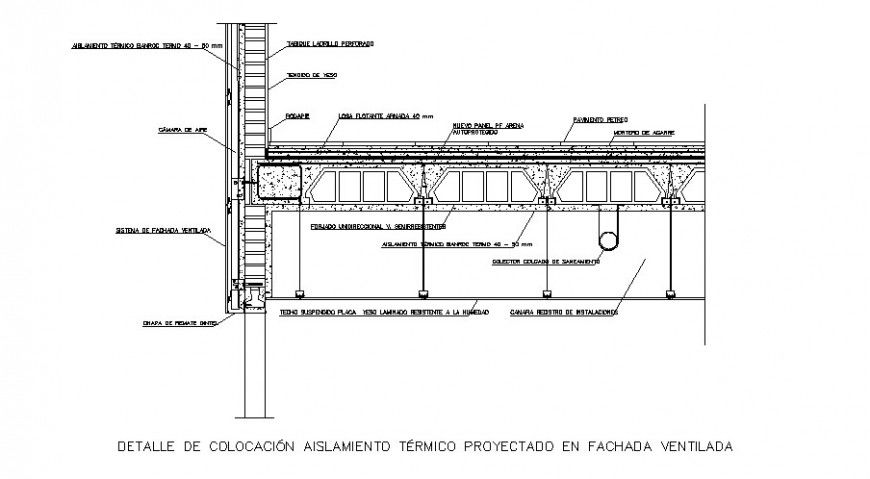Ventilated facade section drawing in dwg file.
Description
Ventilated facade section drawing in dwg file. wall section design detail drawing of façade, wall and slab details , construction and structure , flooring detail drawing , with descriptions and dimensions .
File Type:
DWG
File Size:
97 KB
Category::
Construction
Sub Category::
Construction Detail Drawings
type:
Gold

Uploaded by:
Eiz
Luna
