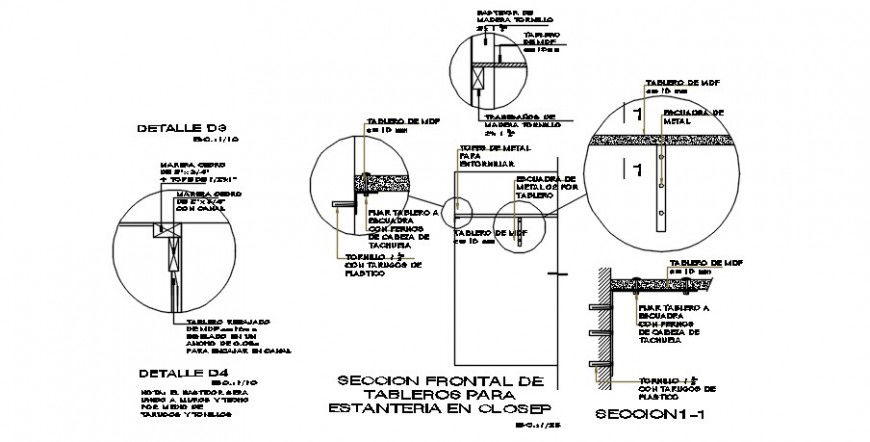2d CAD drawings details of structural joints dwg file
Description
2d CAD drawings details of structural joints dwg file that shows welded and bolted joints and connections detials along with dimension details and steel bracket details.
File Type:
DWG
File Size:
300 KB
Category::
Construction
Sub Category::
Construction Detail Drawings
type:
Gold
Uploaded by:
Eiz
Luna

