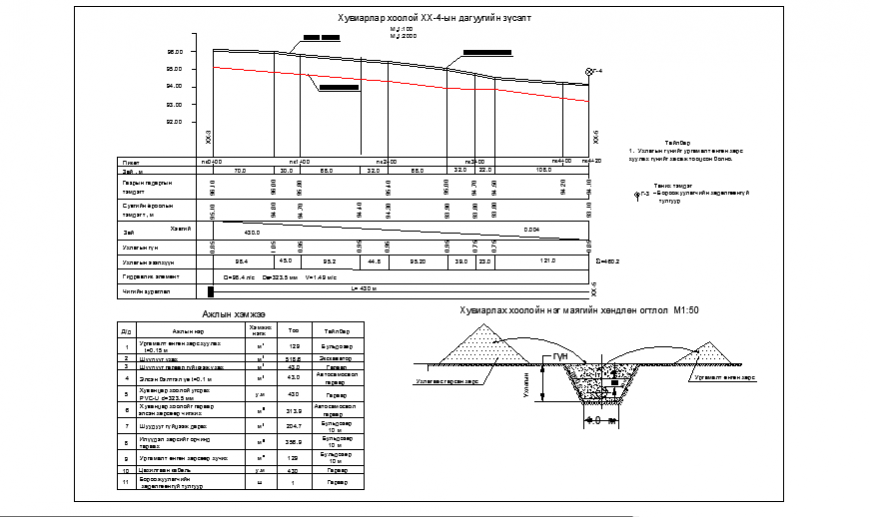Cross section of the Pipe detail design drawing
Description
Here the Cross section of the Pipe detail design drawing with Diversion tube according to part XX-4 section design drawing, job size design drawing table design mentioned in this auto cad file.
Uploaded by:
Eiz
Luna
