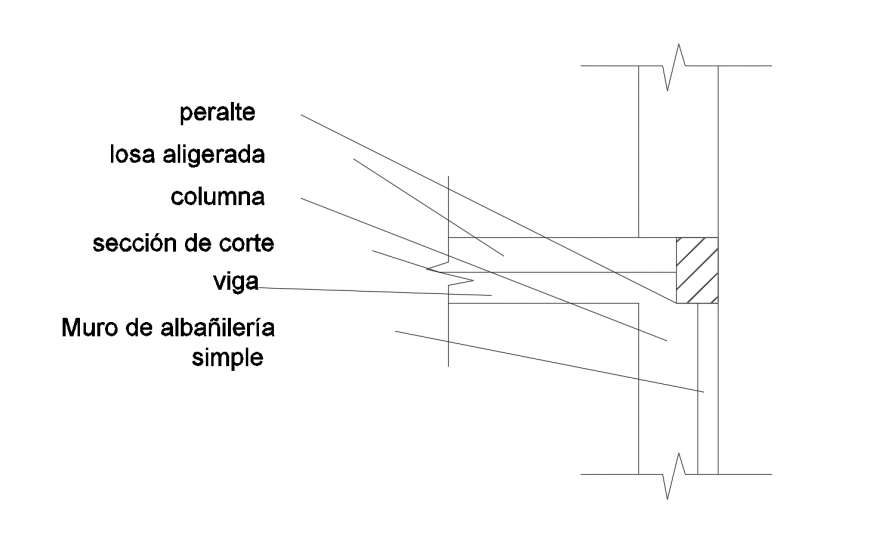Cut out section of construction block autocad file
Description
Cut out section of construction block autocad file, cut out detail, naming texts detail, line drawing, not to scale drawing, etc.
File Type:
DWG
File Size:
24 MB
Category::
Construction
Sub Category::
Construction Detail Drawings
type:
Gold
Uploaded by:
Eiz
Luna

