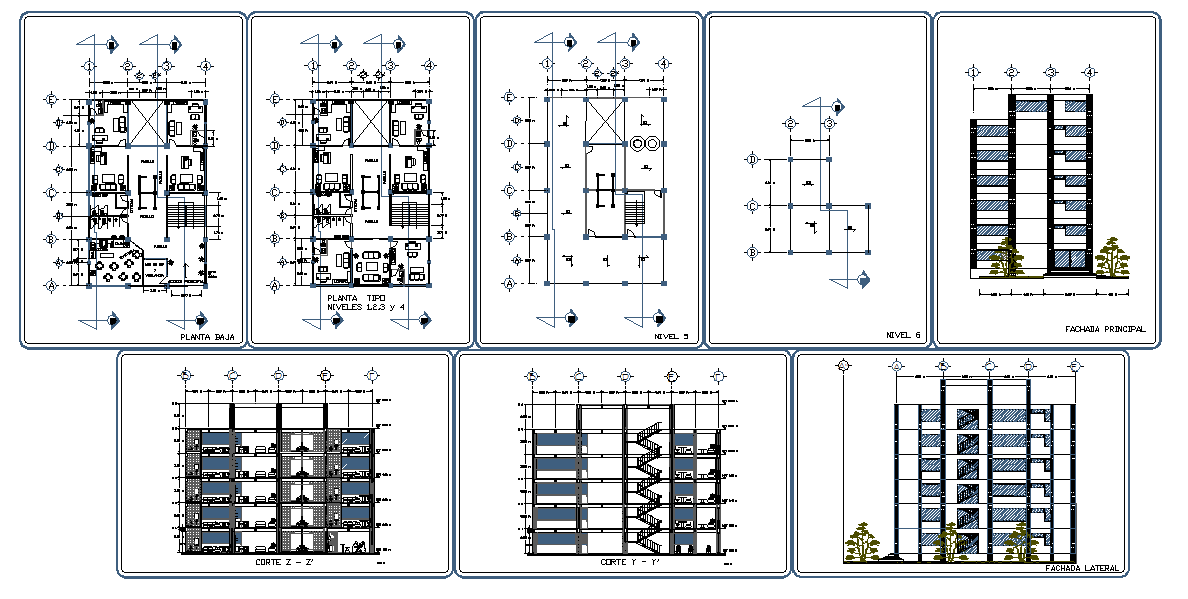Office Building Project
Description
Office Building Project DWG File, Layout plan of floors, electrical plan, section plan, elevation plan and construction plan of municipal design.. Office Building Project Design, Office Building Project Detail File.

Uploaded by:
Jafania
Waxy
