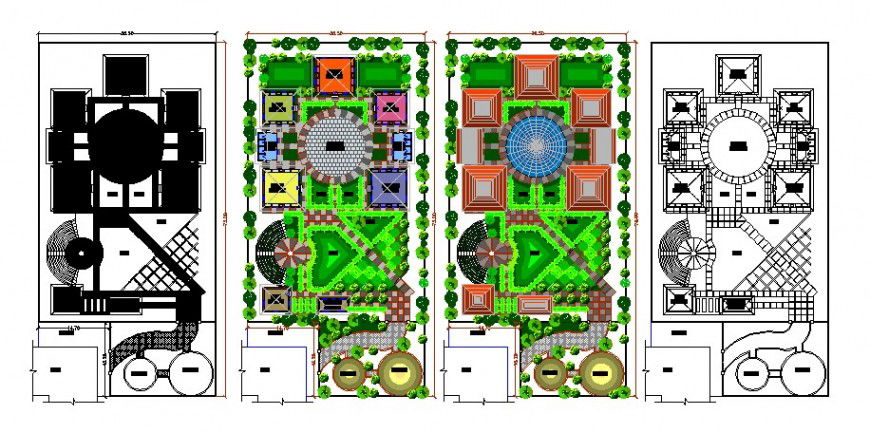Kinder garden site plan drawing in dwg file.
Description
Kinder garden site plan drawing in dwg file. Detail drawing of kinder garden, landscaping and working drawing plan, working plan with detail of dimensions, different huts, amphitheater, landscaping plan with different zones

Uploaded by:
Eiz
Luna
