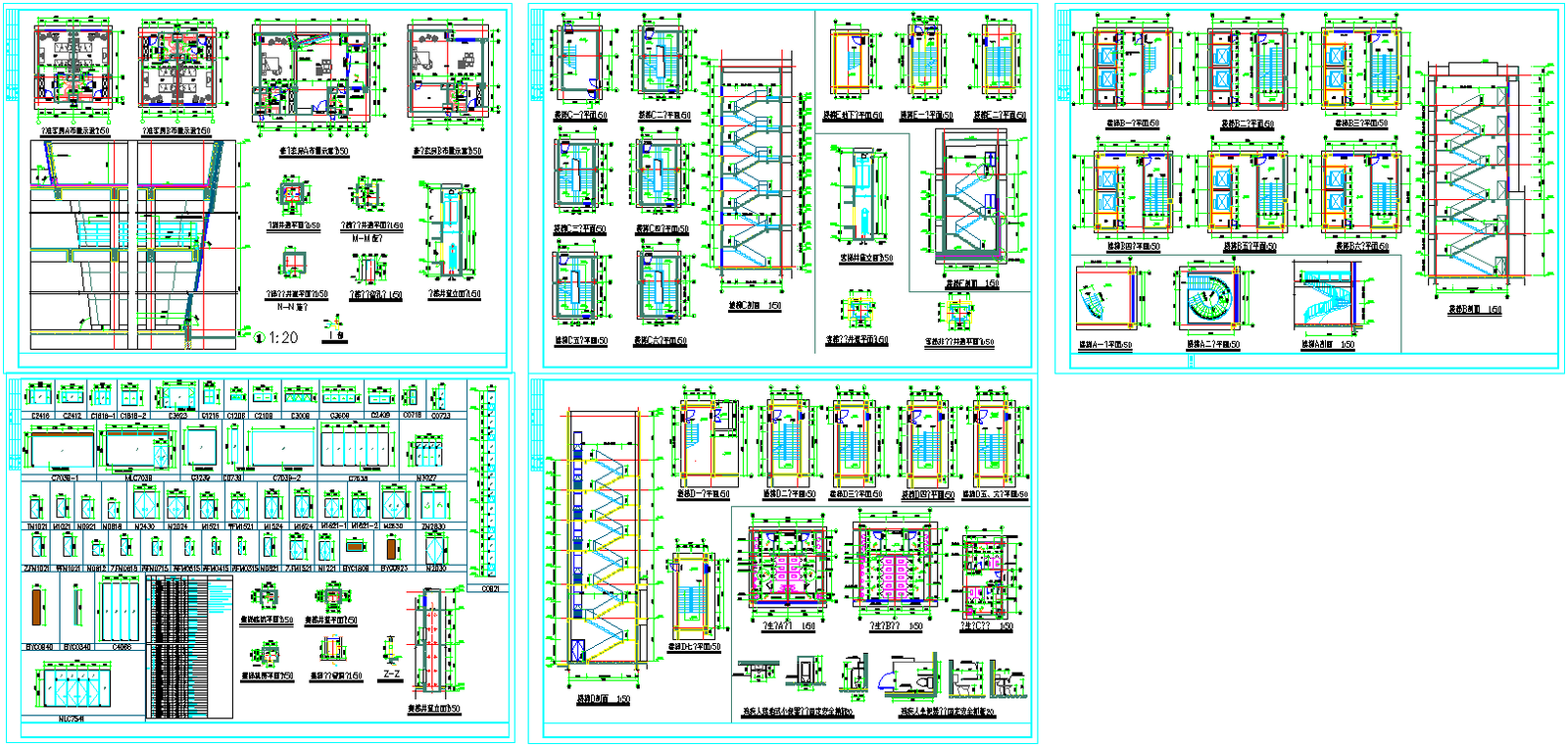Complete Modern Hostel Layout with Detailed Staircase and DWG Plans
Description
This AutoCAD DWG file presents a complete modern hostel design featuring detailed room modules, staircase configurations, structural dimensions, and circulation layouts aimed at providing comfortable and affordable living. The drawings illustrate multiple room types with clear interior arrangements, including bed placements, sanitary spaces, ventilation windows, and storage zones. Each unit is dimensioned precisely, showing wall thicknesses, door widths, and spatial distances to support efficient planning. The file also includes multiple staircase variations such as straight flights, L-shaped stairs, U-shaped configurations, spiral stairs, and multi-floor vertical circulation options, all drawn with exact measurements and reinforced details.
Additional sheets display structural sections, grid references, railing details, landing dimensions, and component labeling that help architects and engineers ensure safety and compliance. The DWG set also provides modular hostel block layouts, service shafts, load-bearing wall diagrams, and component schedules for streamlined construction coordination. These detailed drawings are ideal for architects, civil engineers, interior designers, hostel developers, and consultants working on student hostels, worker accommodations, or budget residential facilities. With accurate annotations, diverse staircase designs, and modular room planning, this file offers a complete and adaptable solution for designing functional and cost-effective hostel buildings.

Uploaded by:
Fernando
Zapata
