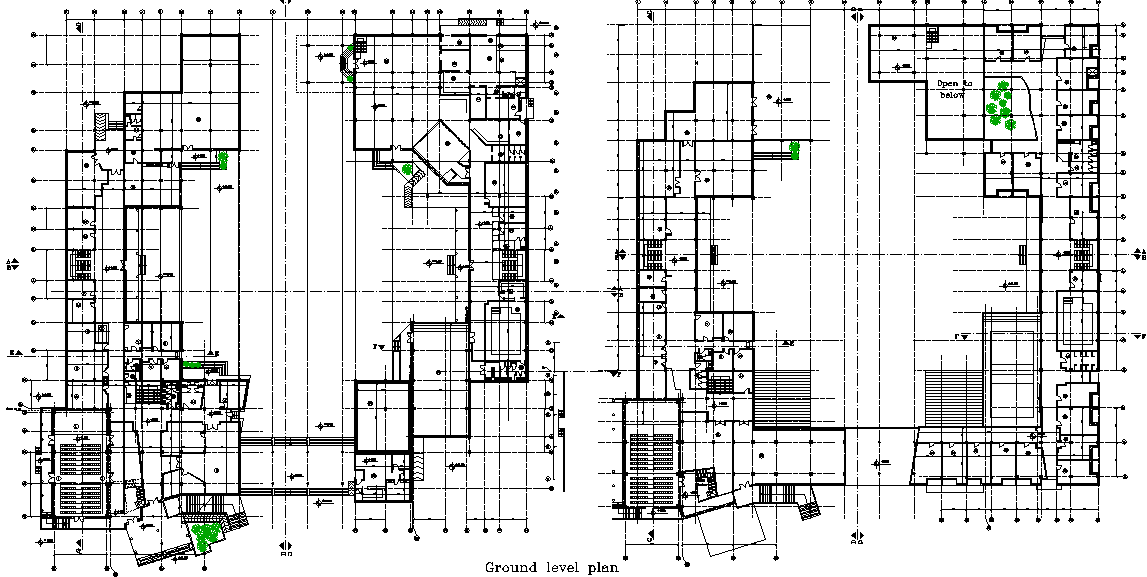Ground floor working plan detail dwg file
Description
Ground floor working plan detail dwg file, Ground floor working plan detail with naming detail, dimension detail, commercial building plan detail, plan and tree detail, section line detail, etc.
Uploaded by:
