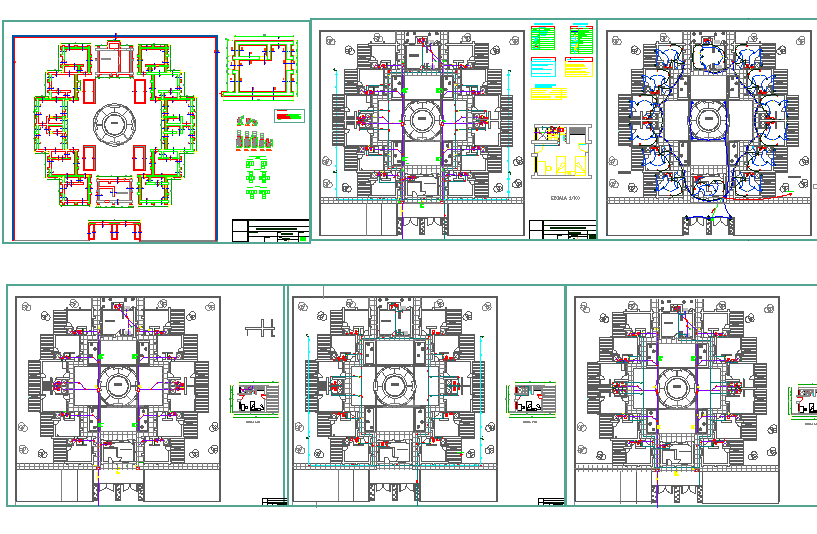hostel
Description
Design of tourist hostel with plan,section view of important area,and isometric
view of some necessary area,yard,washing area,terrace,room,way of going
parking way and coffee shop and other tree view with plan and elevation.

Uploaded by:
Liam
White
