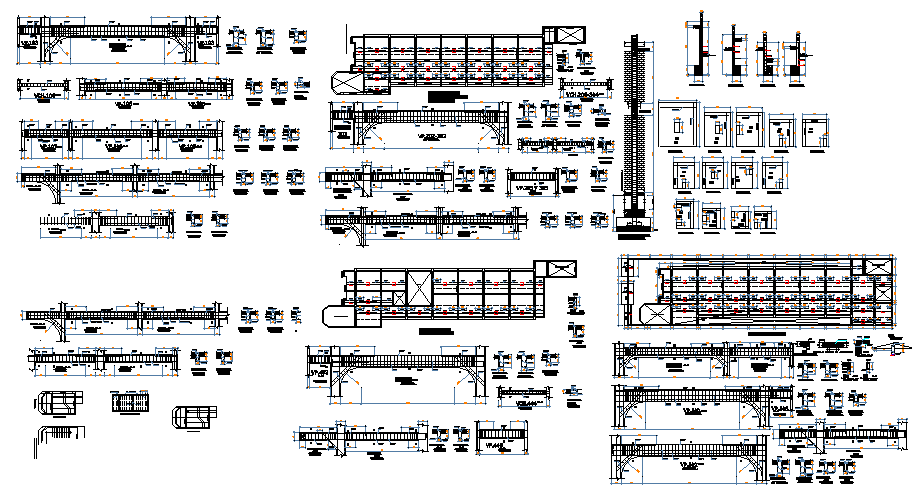School building plan layout dwg file
Description
School building plan layout dwg file, school building class room, cistern area, canteen area, and hall area location and orientation design and planning of layout, building volume layout

Uploaded by:
Fernando
Zapata

