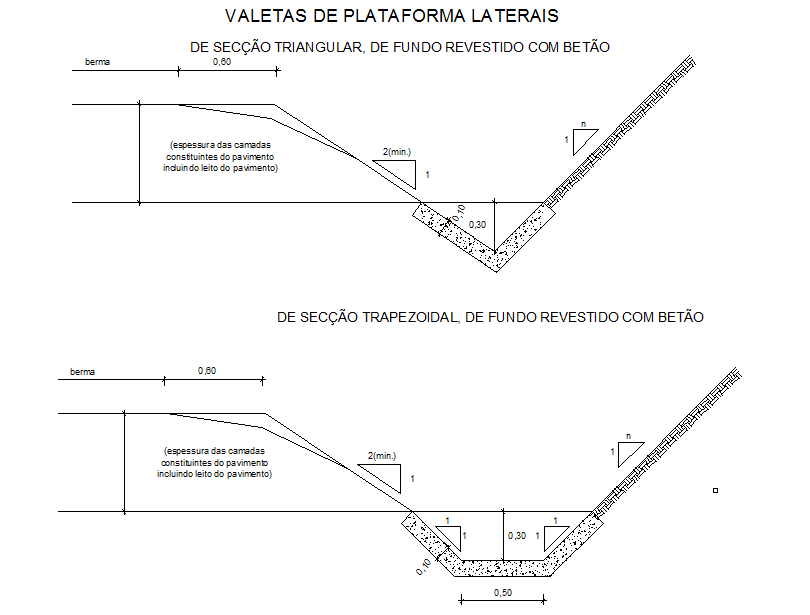Drainage Detail
Description
This Drainage Design Draw In autocad format. Drainage Detail download file, Drainage Detail DWG File, Drainage Detail Design.
File Type:
DWG
File Size:
954 KB
Category::
Structure
Sub Category::
Section Plan CAD Blocks & DWG Drawing Models
type:
Gold

Uploaded by:
Jafania
Waxy
