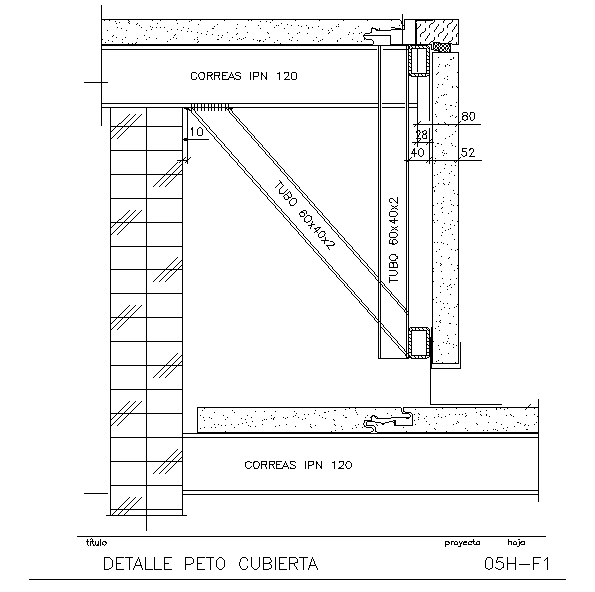Roof Plate Detail
Description
Roof Plate Detail Design, Roof Plate Detail DWG File, Roof Plate Detail design, Roof Plate Detail Download file.
File Type:
DWG
File Size:
62 KB
Category::
Structure
Sub Category::
Section Plan CAD Blocks & DWG Drawing Models
type:
Gold

Uploaded by:
Jafania
Waxy
