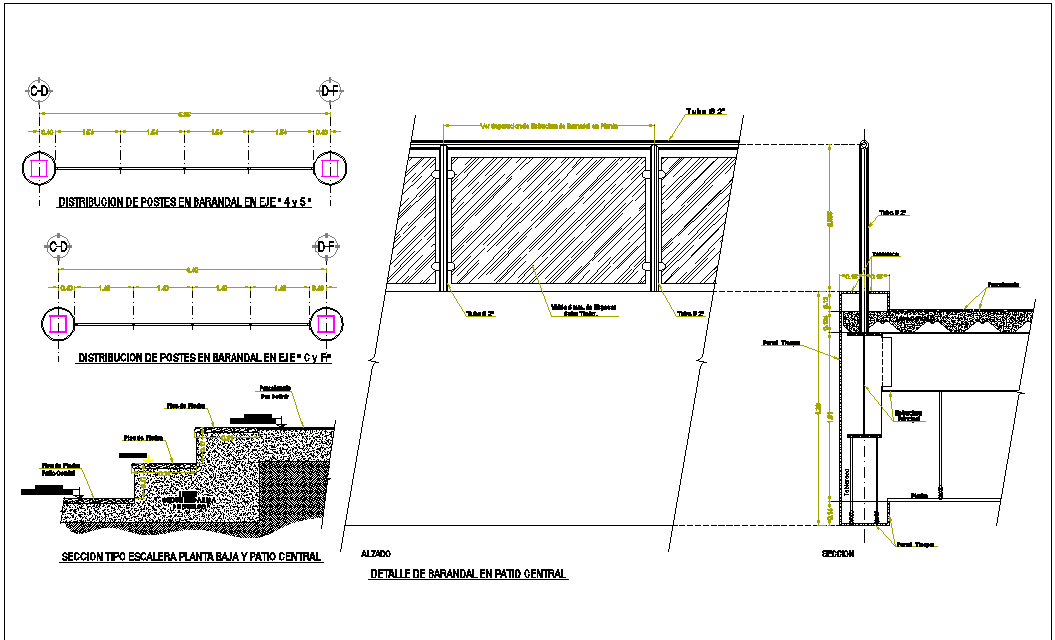Section view detail of floor slab and stair dwg file
Description
Section view detail of floor slab and stair dwg file, Section view detail of floor slab and stair with dimensions detail, specification detail, denotations detail etc
File Type:
DWG
File Size:
2 MB
Category::
Structure
Sub Category::
Section Plan CAD Blocks & DWG Drawing Models
type:
Gold
Uploaded by:
