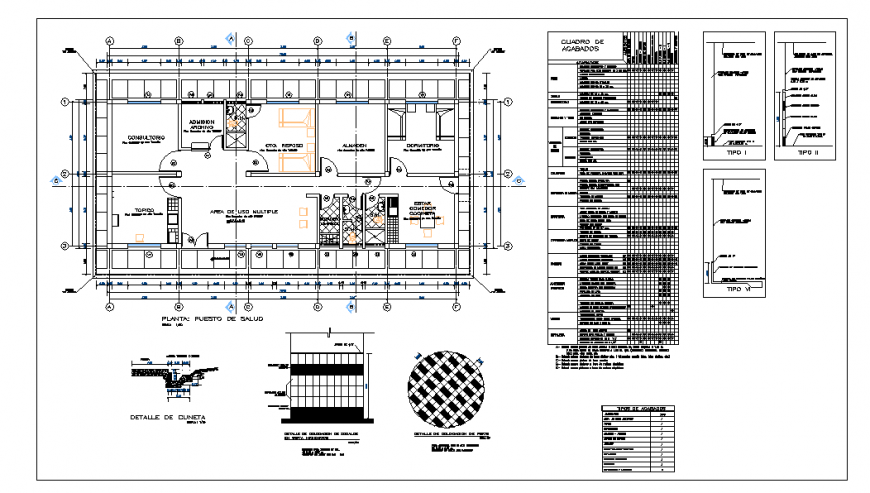Simple Clinic Plan & Structure Detail
Description
simple clinic plan & structure detail download file, ceramic floor type iv from 0.30x0.30 m., ceramic countertopof 0.2ox0.30 dark color, multiple area, detail of placement of floors.
Uploaded by:
Eiz
Luna
