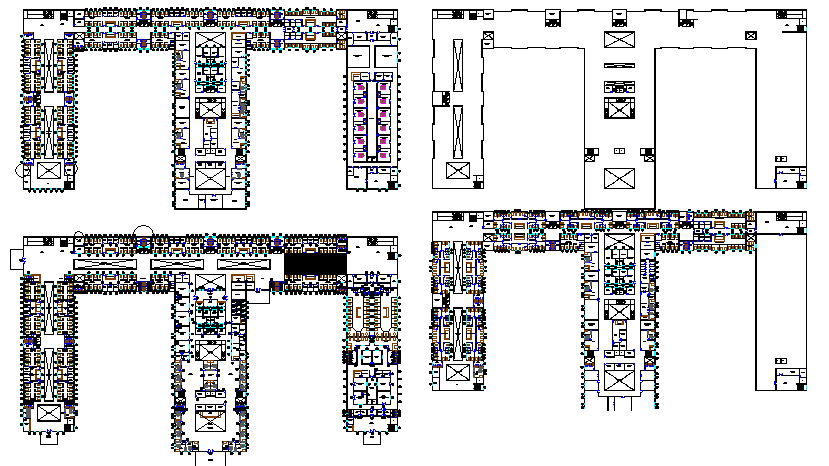Floor plan details of multi-specialty hospital dwg file
Description
Floor plan details of multi-specialty hospital dwg file.
Floor plan details of multi-specialty hospital that includes a detailed view of ground floor, first floor, second floor etc reception area, car parking area, waiting area, inquiry desk, admin office, pharmacy store, doctor office, consultant room, x-ray room, specialist departments, operation theater and much more of hospital floor plan details.
Uploaded by:
