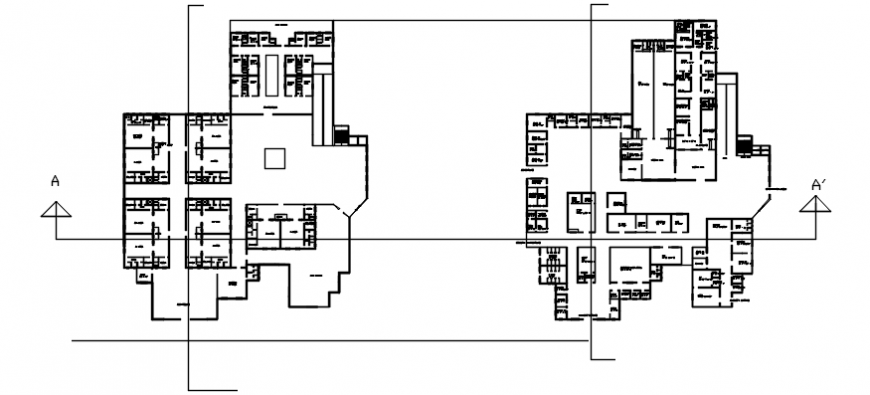Autocad drawing of hospital floor plans
Description
Autocad drawing of hospital floor plans showing all the required details including area description with room size and circulation space, wall thickness with door-window openings, etc.
Uploaded by:
Eiz
Luna

