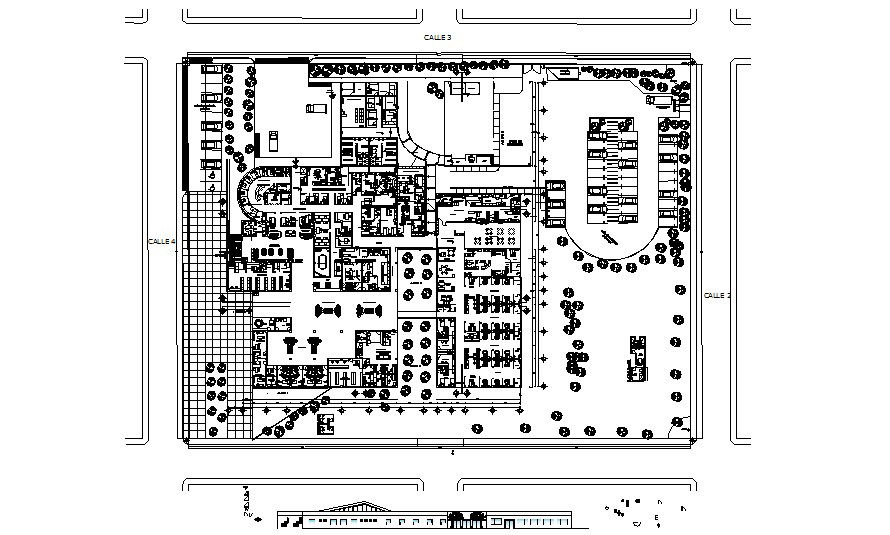Download Free Hospital Design In AutoCAD File
Description
Download Free Hospital Design In AutoCAD File which provide detail of different department of the hospital, reception area, mess area, passage, waiting hall, car parking, garden area.

Uploaded by:
Eiz
Luna

