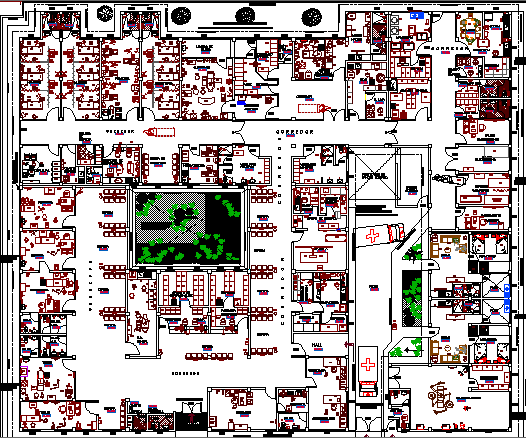Equipment Placement in Clinic Architecture Layout dwg file
Description
Equipment Placement in Clinic Architecture Layout dwg file.
Equipment Placement in Clinic Architecture Layout that includes a detailed view of main entry door, reception area, consultant area, garden, doctor office, kitchen, dining area, laboratory, car and ambulance parking area, admin area, patient room, x-ray room and much more of clinic layout.
Uploaded by:

