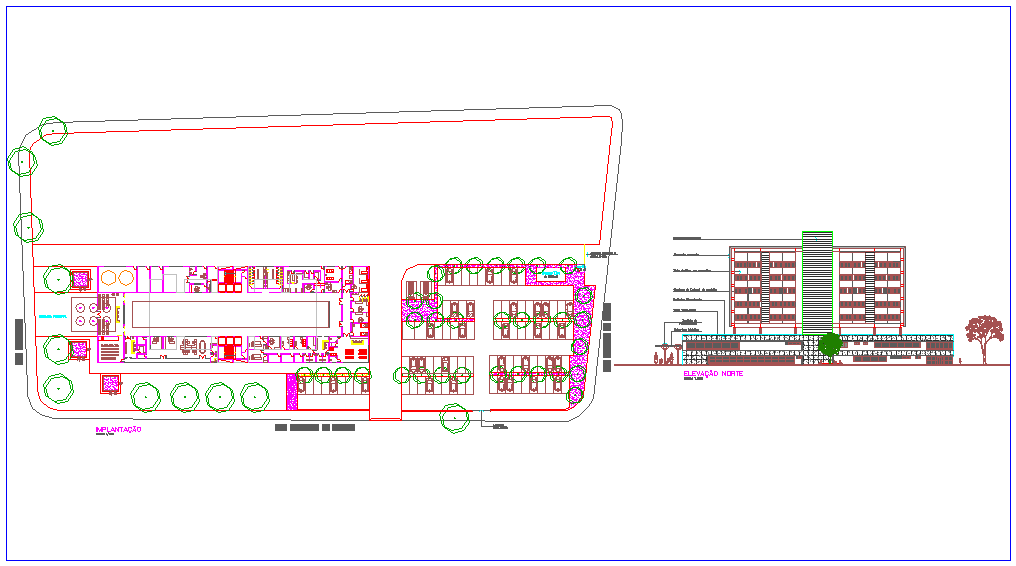Hospital design with plan and elevation
Description
Hospital design with plan and elevation dwg file with entry way,parking and garden view,entrance,washing area,patient room,kitchen and dining area,reception,office
view and column,door and view, Ceramic Porcelain view in elevation.

Uploaded by:
Liam
White
