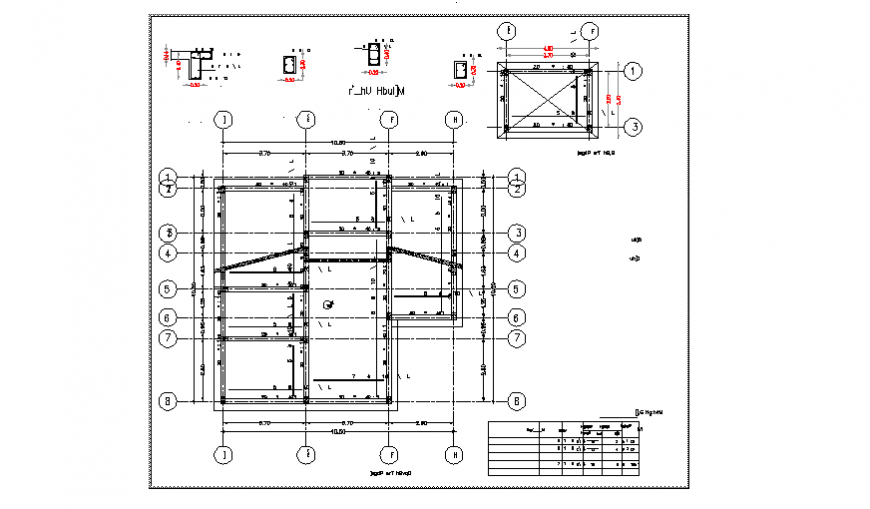Rest House design drawing of small villa design
Description
Here the Rest House design drawing of small villa design with structure plan design drawing, all detailing design drawing, general specification design drawing, technical specification design drawing in this auto cad file.
Uploaded by:
Eiz
Luna
