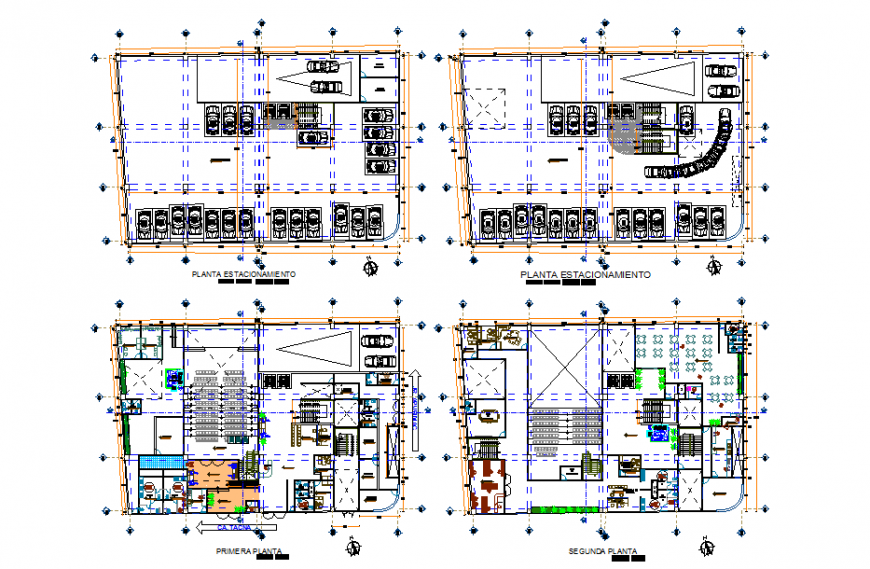Commercial Building Architectural Plan Lay-out Detail
Description
Commercial Building Architectural Plan Lay-out Detail, plant parking, plant parking, first floor, second floor, of. attention to the citizen and documentary attention etc Detail.
Uploaded by:
Eiz
Luna
