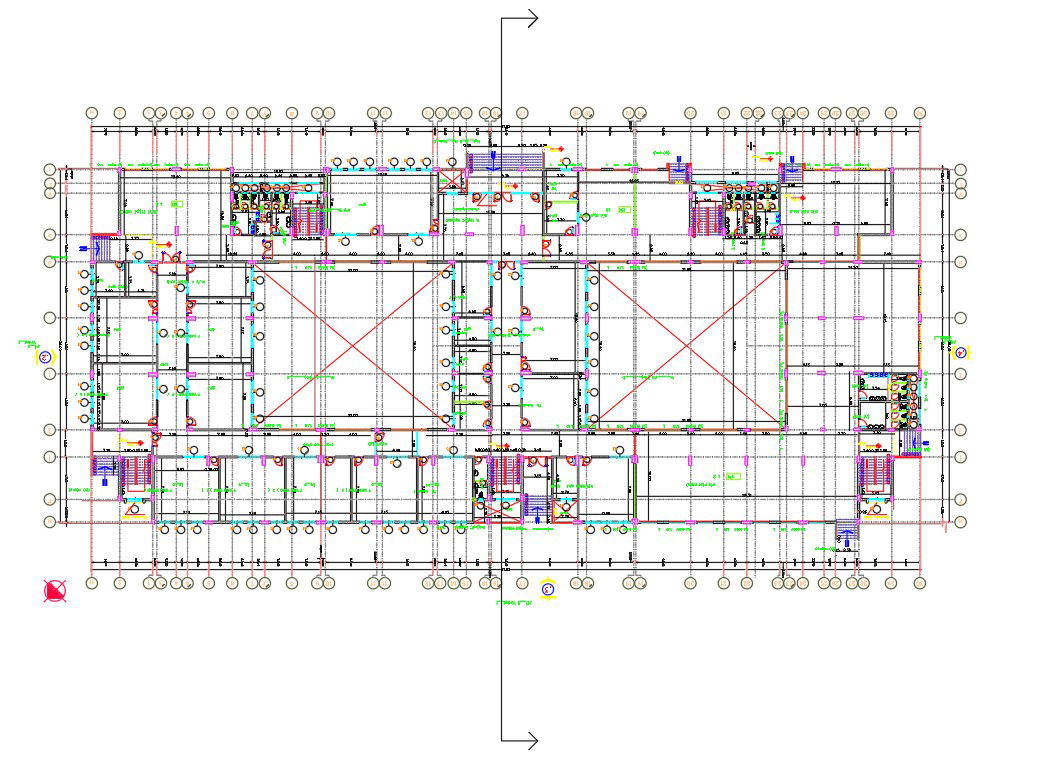School Layout Plan Drawing DWG File
Description
2D CAD drawing of a school layout plan design with centre line plan and dimension detail. also has a number of rooms, toilet, open to skyspace in centre, and staircase with dimension detail. download school plan design DWG file.
Uploaded by:

