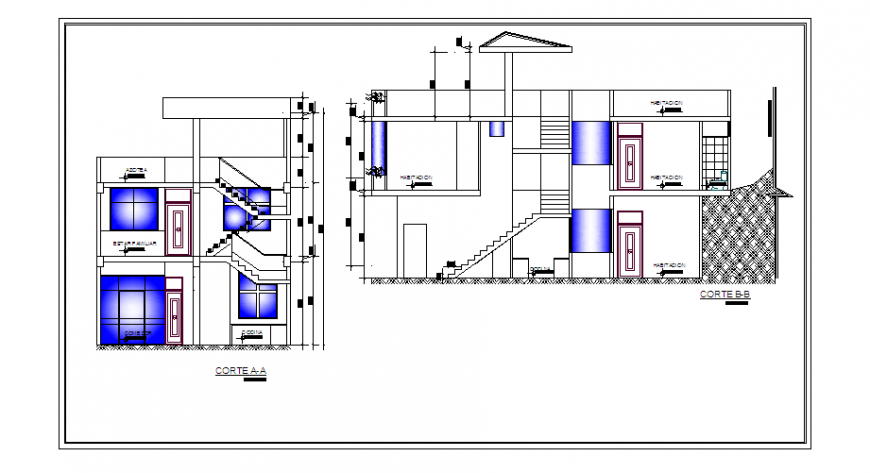Section of Proposed one family home design drawing
Description
Here the Section of Proposed one family home design drawing with internal section design drawing of stair case section and internal sectino design drawing in this auto cad file.
Uploaded by:
Eiz
Luna
