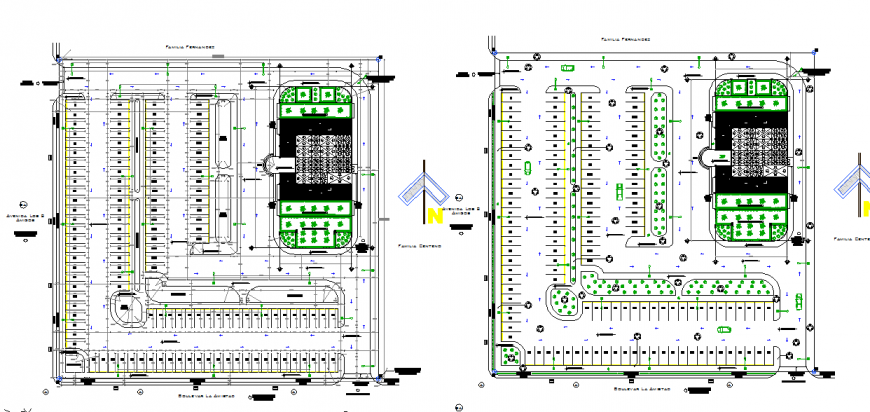Commercial Complex Lay-out Floor PLan Design
Description
Commercial Complex Lay-out Floor PLan Design, access for trucks of garbage and trucks of load and discharge, goes up 8.75ml ramp to 6%, laminate cover aluzinc cal. 26, Mooring point of the building to point d of the polygon etc detail.
Uploaded by:
Eiz
Luna
