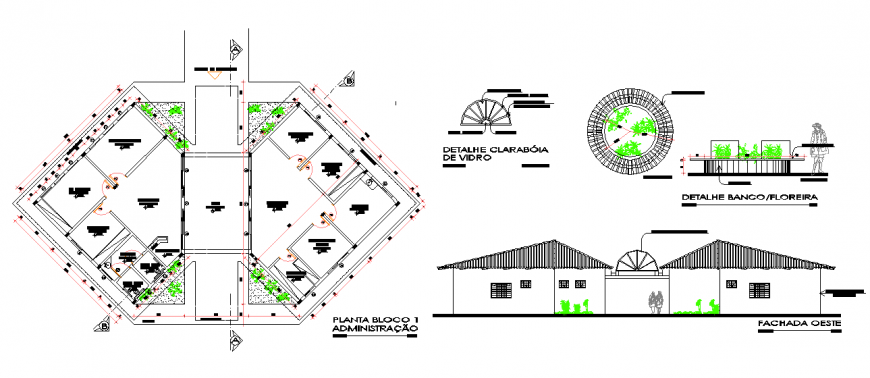Call Center Office Plan Lay-out & Other Elevation detail
Description
Call Center Office Plan Lay-out & Other Elevation detail, detail glass skylight, wire glass, detail bank / flower, painted masonry, pharmacy, administration etc.
Uploaded by:
Eiz
Luna

