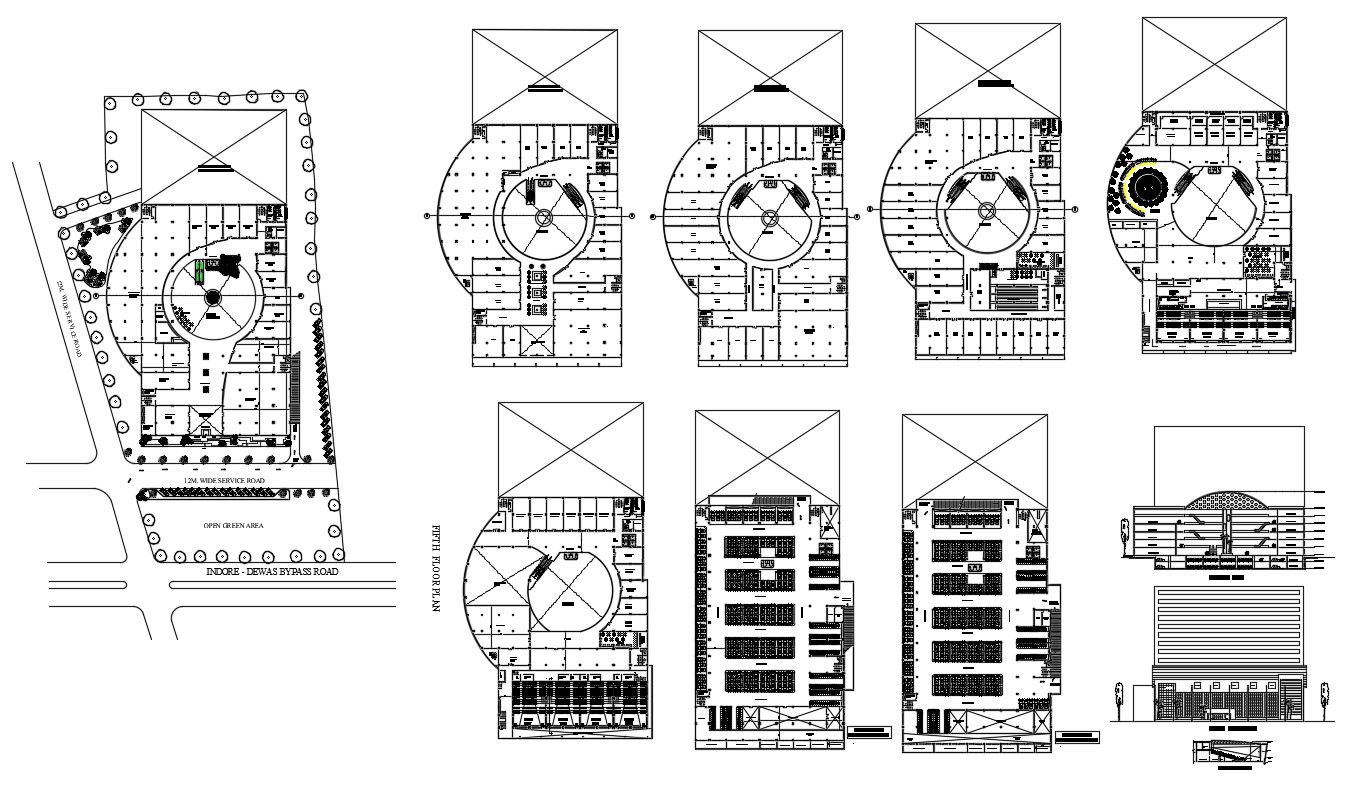Shopping Centre Floor Plan
Description
Download floor plan design of shopping center building which shows building elevation and sectional details. Building floor level details, dimension hidden line details, and various other details of building.
Uploaded by:
Priyanka
Patel
