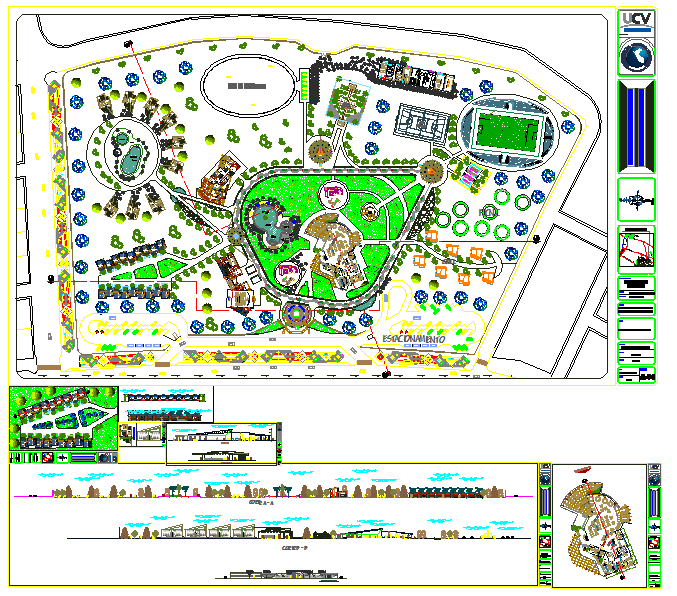Recreational Center design
Description
Commercial shopping complex autocad files. include basement, first floor, second floor, column detail, sections, elevations, plan and all architecture layout plan. Recreational Center design DWG file, Recreational Center design Detail.

Uploaded by:
Fernando
Zapata
