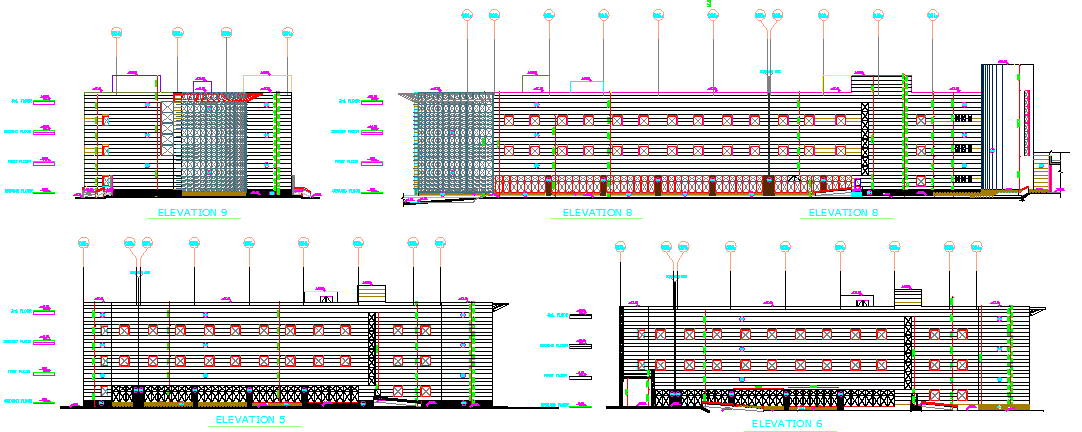City Arcade Architecture Project dwg file
Description
City Arcade Architecture Project dwg file.
City Arcade Architecture Project that includes entry gate, elevation view of each floor, elevation view of doors and window, section plan of floors and building and much more of city arcade project,
Uploaded by:

