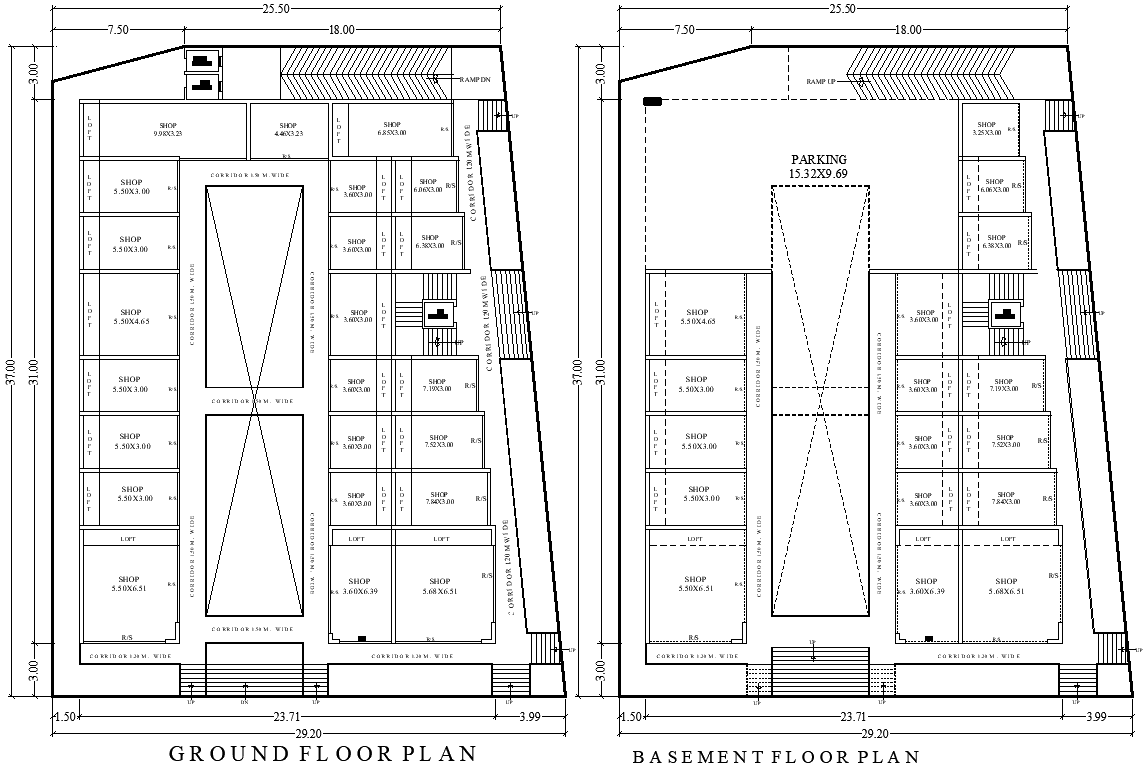25.50m x 37m Commercial Building Ground and Basement Floor Plan With Shops Plan AutoCAD DWG
Description
Explore our detailed 25.50m x 37m commercial building floor plan, featuring both ground and basement levels, provided in an accessible AutoCAD DWG format. This comprehensive design includes multiple shop layouts, ensuring optimal space utilization for retail or business purposes. Essential features such as a well-planned stair layout, bathroom facilities, and a convenient corridor enhance accessibility and customer flow throughout the building. Perfect for architects, developers, and business owners, this plan offers flexibility and efficiency for various commercial applications. Download the DWG file now and start your project with a well-organized and functional design.

Uploaded by:
Eiz
Luna
