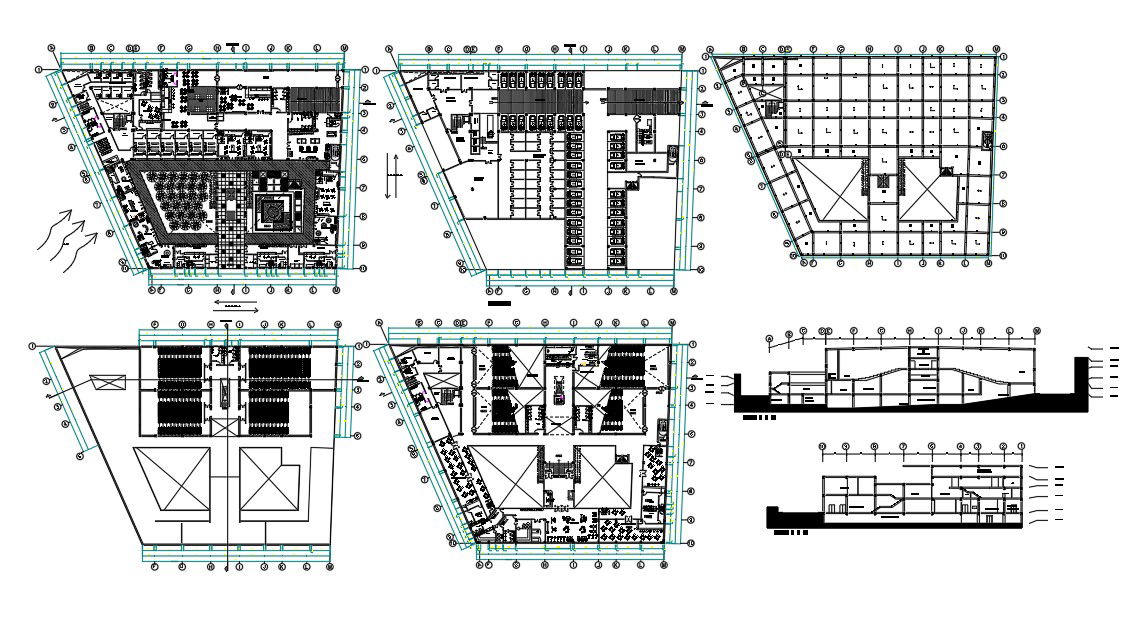Shopping Centre Project
Description
This Shopping centre include of MoviePlex, restaurant. gym, shop, and market, sallon etc include. all floor lay-out design with elevation.
File Type:
Autocad
File Size:
9.4 MB
Category::
Architecture
Sub Category::
Mall & Shopping Center
type:
Gold
Uploaded by:
Albert
stroy

