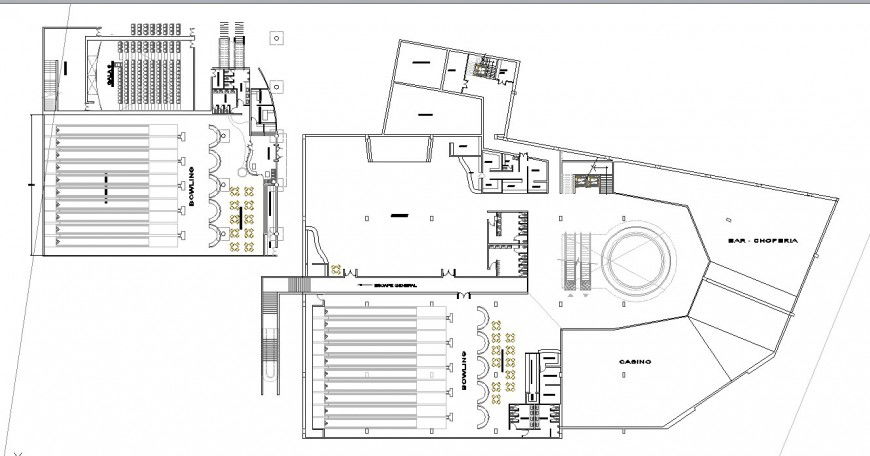Super mall and complex complete plan view detail
Description
Top view architectural layout plan of a shopping complex and mall . furniture detailing and gaming zone is shown with bowling arena top view plan and main entrance of the mall is also shown
Uploaded by:
Eiz
Luna
