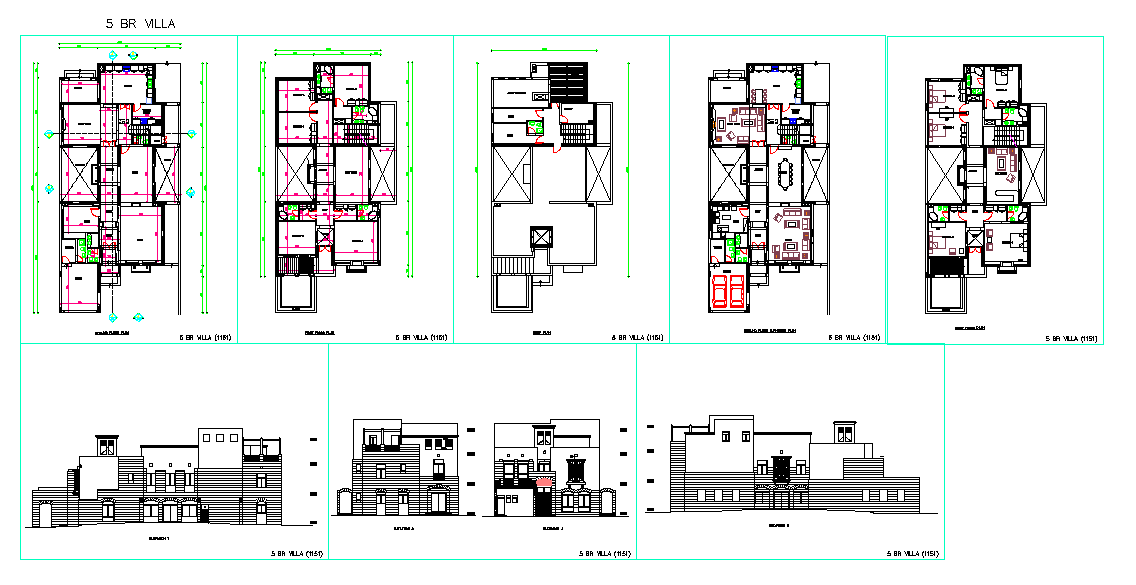Modern Bungalows Design
Description
Modern Bungalows Design download file, Download the layout plan of house also include 4 bed room, kitchen, drawing room and living area.. Modern Bungalows Design Detail, Modern Bungalows Design DWG file.

Uploaded by:
Harriet
Burrows
