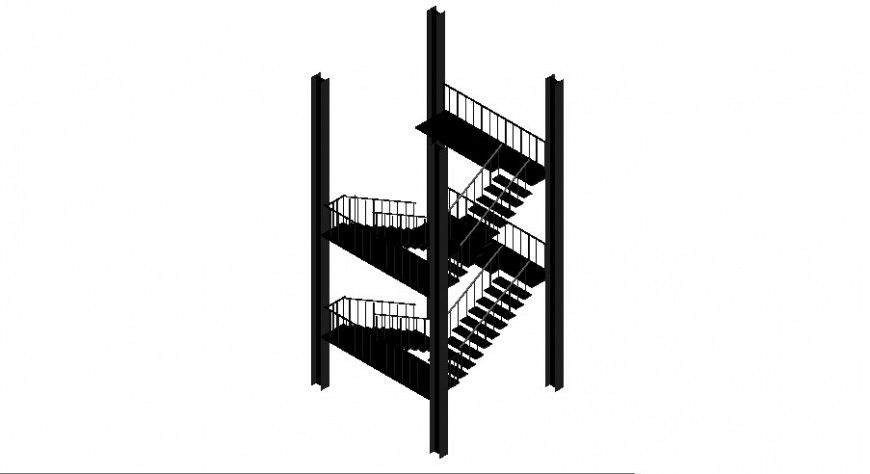Stairway structural detail 2d view CAD construction block autocad file
Description
Stairway structural detail 2d view CAD construction block autocad file, isometric view detail, railing detail, riser and tread detail, hatching detail, steps detail, support pillars detail, etc.

Uploaded by:
Eiz
Luna

