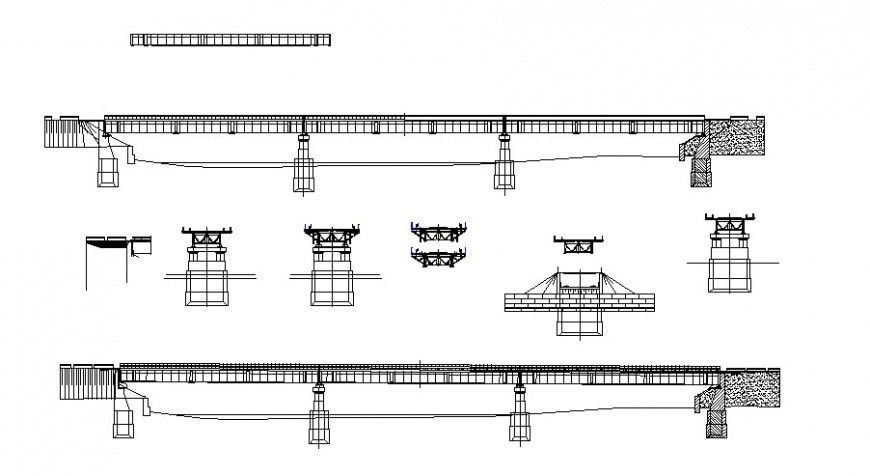Bridge structural block detail 2d view CAD construction units dwg file
Description
Bridge structural block detail 2d view CAD construction units dwg file, column supports detail, platform detail, hatching detail, side elevation detail, reinforced concrete cement (RCC) structure, front elevation detail, etc.

Uploaded by:
Eiz
Luna
