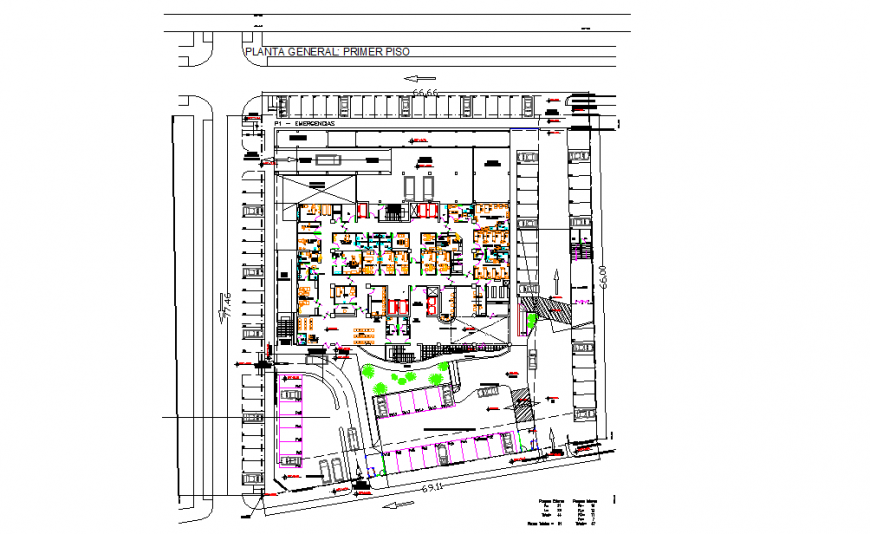Official Architectural Lay-out plan Detail
Description
Official Architectural Lay-out plan Detail, empty work yard, revealed automatic, depo. medical equipment, obstetric gynecological topic, procedure room
and attention of births etc detail.
Uploaded by:
Eiz
Luna
