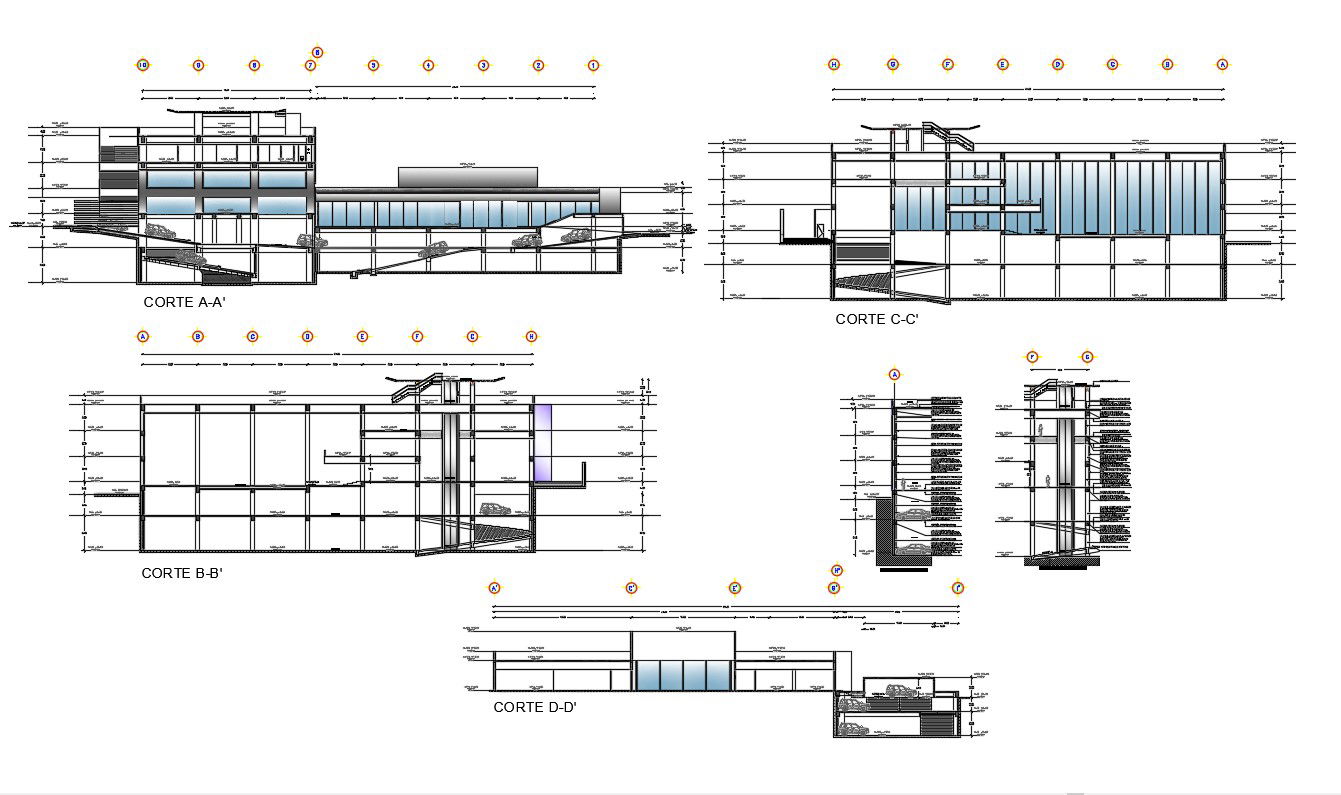Basement Parking Section DWG File
Description
Basement Parking Section DWG File; the architecture commercial building basement parking section plan with necessary description detail in AutoCAD format. download AutoCAD file of and get more detail about 2-floor basement CAD drawing.
Uploaded by:

