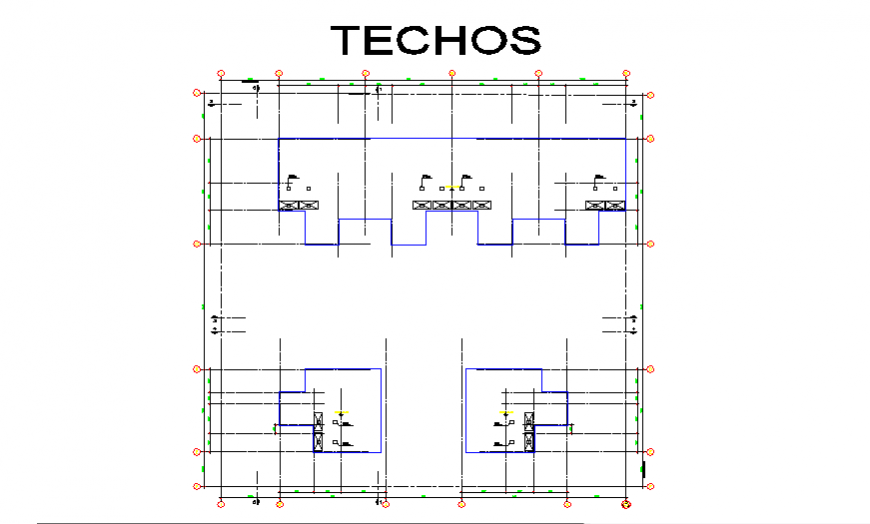False ceiling design of Architectural duplex house design drawing
Description
Here the False ceiling design of Architectural duplex house design drawing with duplex ground floor and first floor ceiling layout design drawaing in this auto cad file.
Uploaded by:
Eiz
Luna
