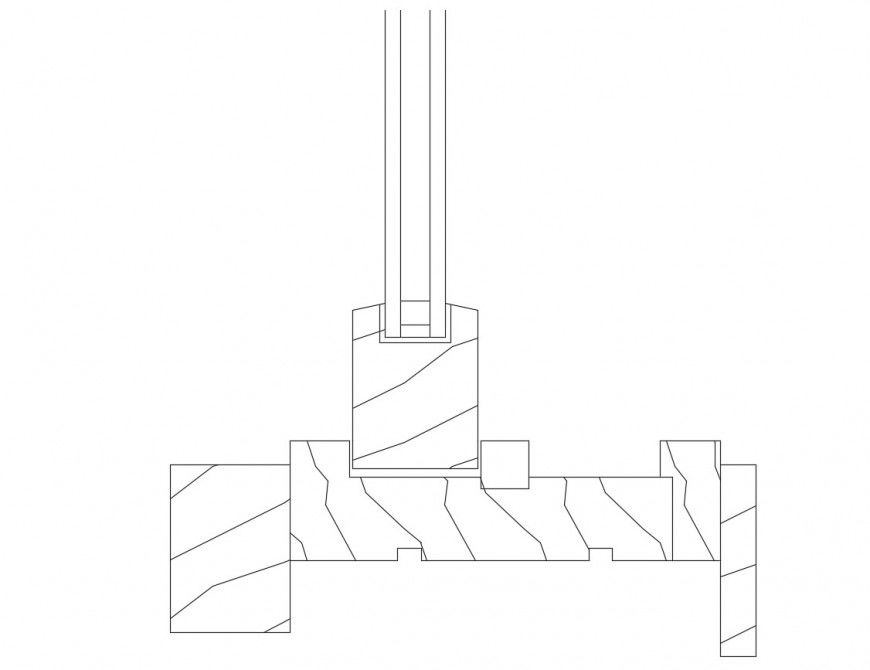Machinery units detail elevation 2d view autocad file
Description
Machinery units detail elevation 2d view autocad file, line drawing, welded and bolted joints and connections detail, not to scale drawing, etc.
File Type:
DWG
File Size:
14 KB
Category::
Mechanical and Machinery
Sub Category::
Mechanical Engineering
type:
Gold

Uploaded by:
Eiz
Luna

