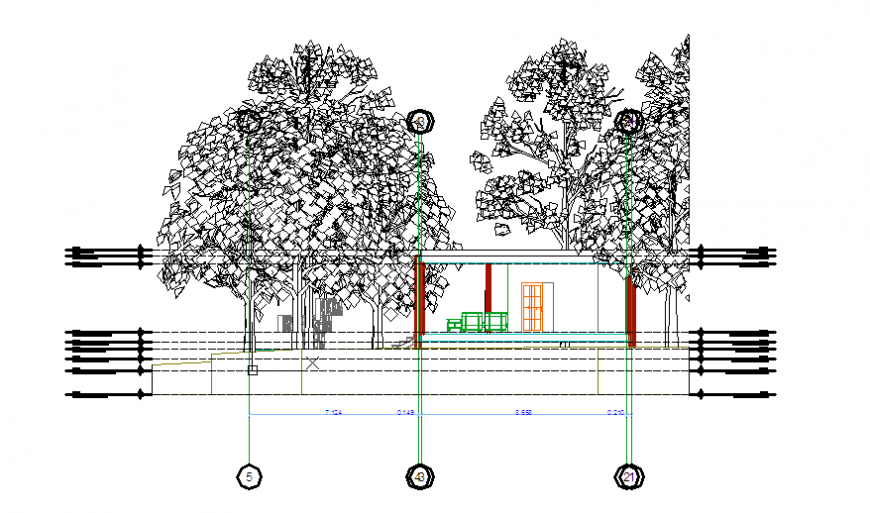East Elevation design drawing of steel structure house design
Description
Here the East Elevation design drawing of steel structure house design with all detailing, level floor level mentioned design drawing in this auto cad file.
Uploaded by:
Eiz
Luna
