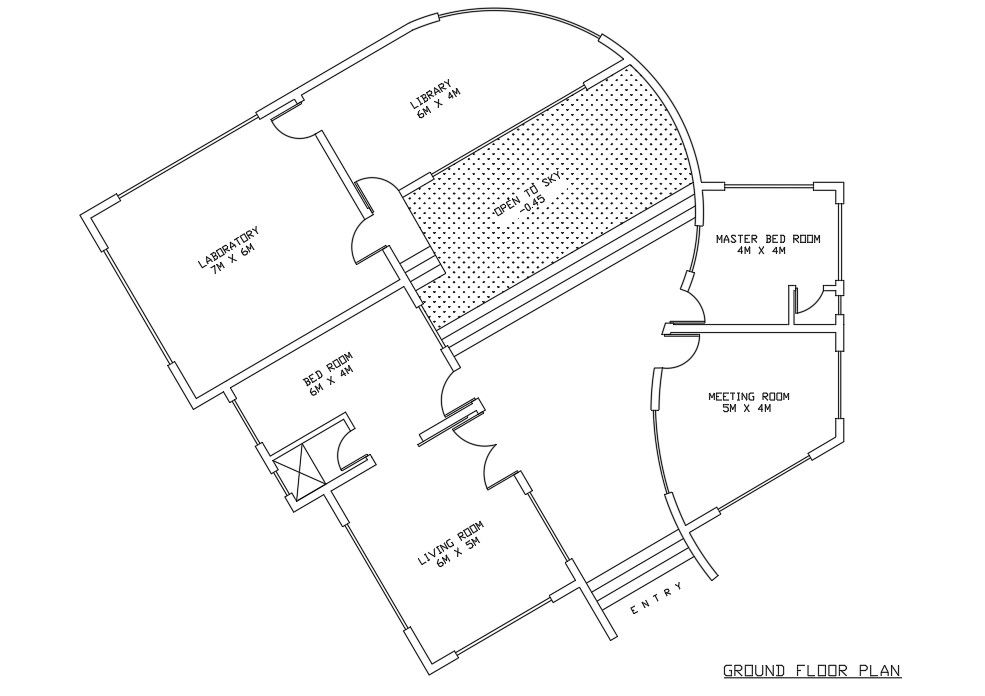House plan design of DWG file
Description
House plan design of DWG file.that shows include bedroom, living room, library room, master bed room, ground floor plan, House Design DWG File, House plan Design design in Download file
Uploaded by:
helly
panchal
