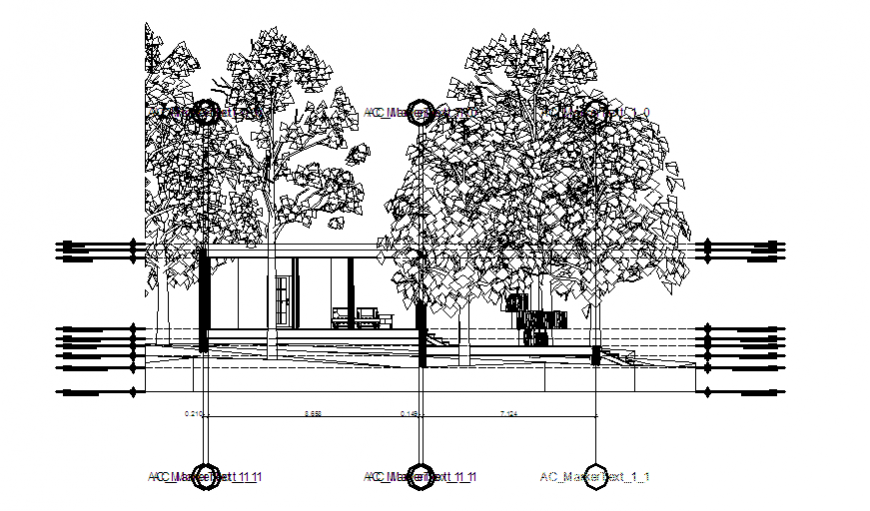West Elevation design of steel structure house design
Description
West Elevation design of steel structure house design with floor dimension mentioned and fllor height dimensionmentioned with all detailing design drawing in this auto cad file.
Uploaded by:
Eiz
Luna
