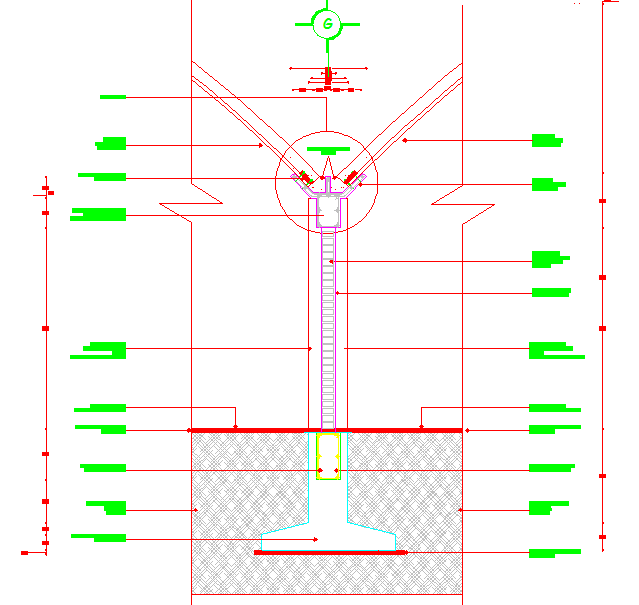Steel Structure Design
Description
Steel Structure Design download file, Steel Structure Design Design, Steel Structure Design DWG File
File Type:
DWG
File Size:
34 KB
Category::
Structure
Sub Category::
Section Plan CAD Blocks & DWG Drawing Models
type:
Gold

Uploaded by:
Jafania
Waxy

