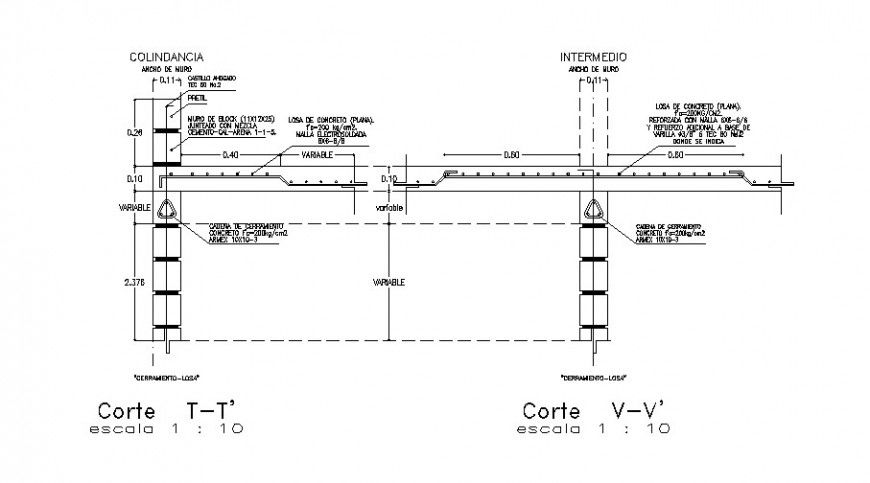Concrete bridge detail drawing in AutoCAD file.
Description
Concrete bridge detail drawing in AutoCAD file. This file includes the detail drawing of the concrete bridge with front view, sectional elevation, cut elevation, section detail, description, dimensions, etc.

Uploaded by:
Eiz
Luna
