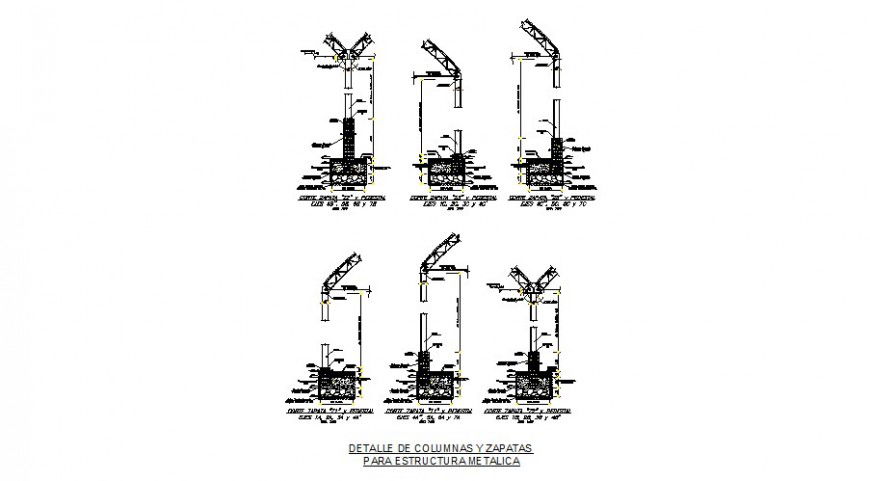Truss column detail drawing in AutoCAD file.
Description
Truss column detail drawing in AutoCAD file. This file includes the detail drawing of the truss with column detail, truss detail, footing detail, junction detail, exterior wall detail, dimensions, descriptions, etc.
File Type:
DWG
File Size:
253 KB
Category::
Construction
Sub Category::
Construction Detail Drawings
type:
Gold

Uploaded by:
Eiz
Luna
