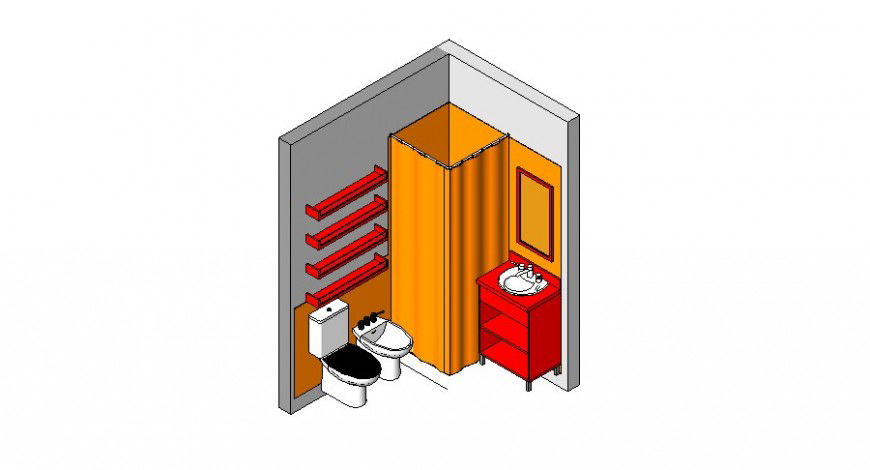Toilet open 3d model in Revit file.
Description
Toilet open 3d model in Revit file. This file includes the detail 3d model of the toilet with W.C, shower area, storage cabinet, dressing mirror, shelf, wall detail, water tank, shower curtain, etc.

Uploaded by:
Eiz
Luna

