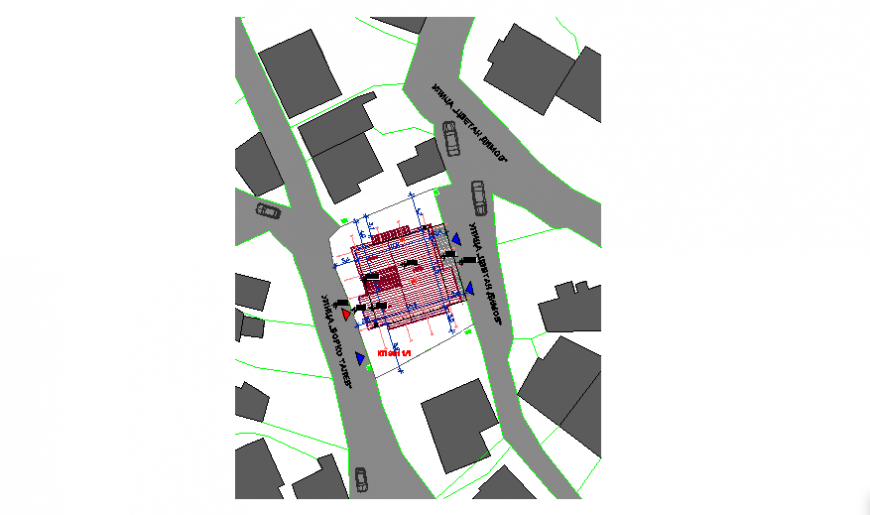Site layout plan of Single house design drawing
Description
Here the Site layout plan of Single house design drawing with all detailing line plan design, site arround landmark design drawing, working layout plan, center line layout plan design drawing in this auto cad file.
Uploaded by:
Eiz
Luna
