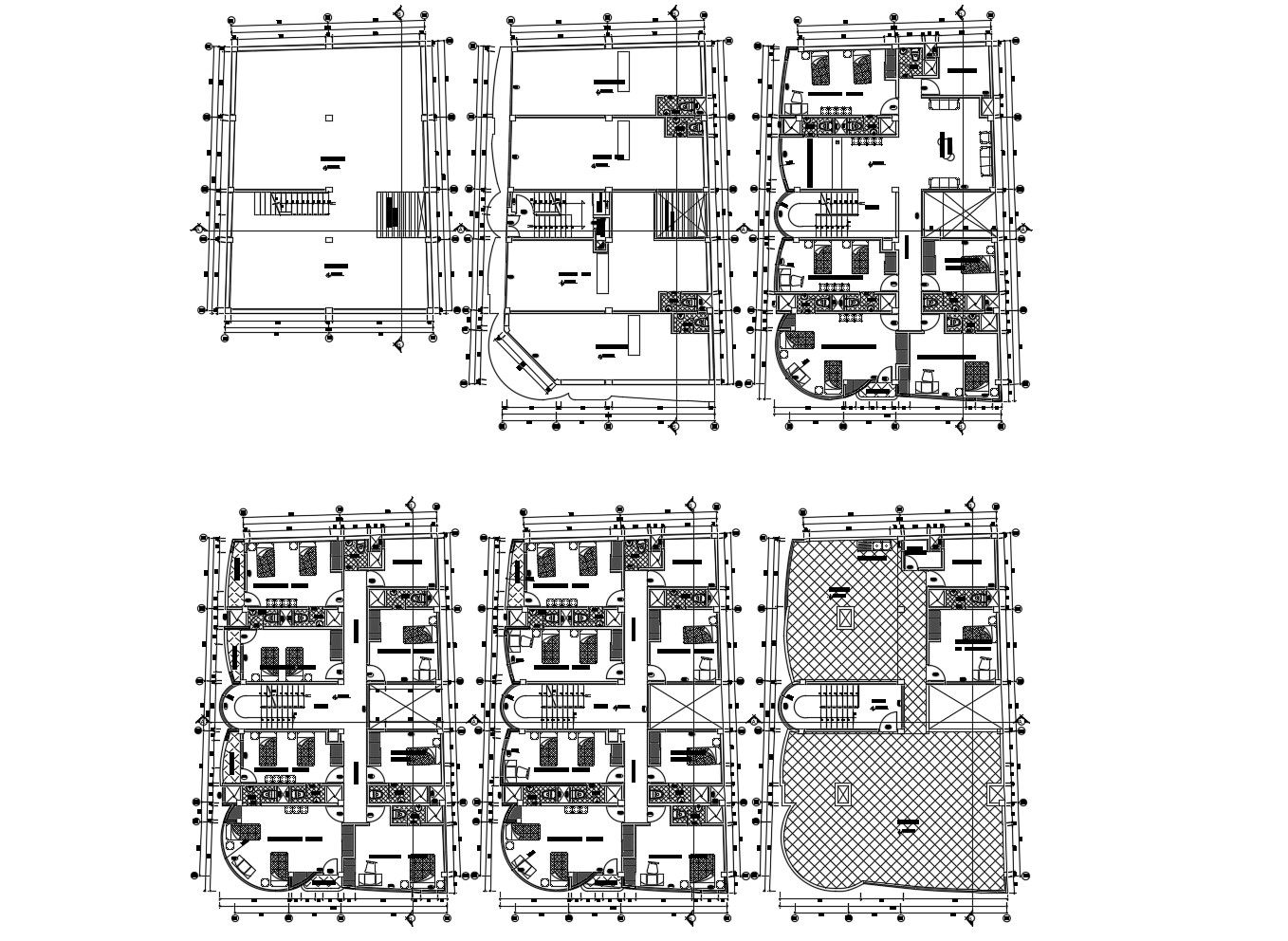Residential Building Plans With Dimensions In AutoCAD File
Description
Residential Building Plans With Dimensions In AutoCAD File which provides detail of hall, rooms, passage, washroom and toilet, etc it also gives detail of roof plan.

Uploaded by:
Eiz
Luna
