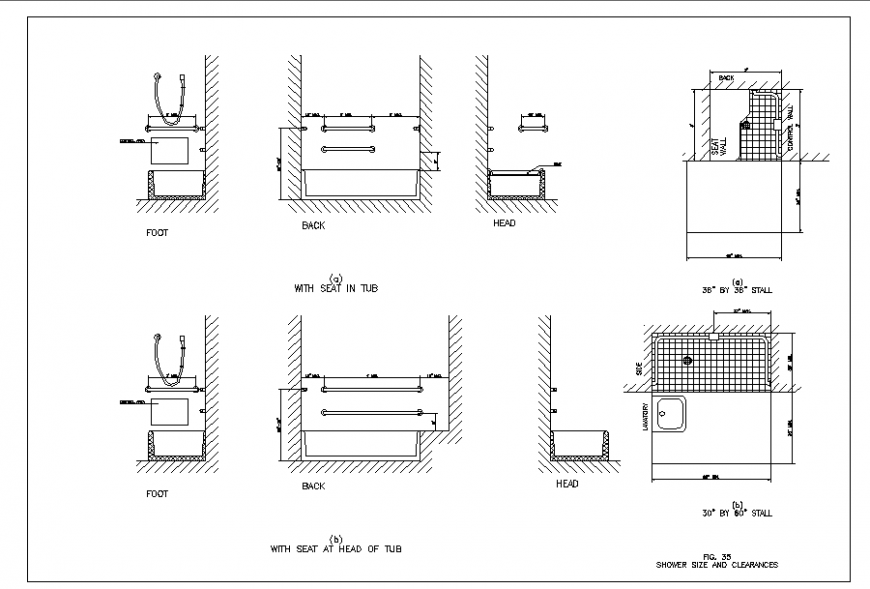Bathroom Shower Floor Block detail
Description
Bathroom Shower Floor Block detail, with seat in tub, 36" by 36" stall, shower size and clearances, with seat at head of tub, control wall, etc
File Type:
DWG
File Size:
154 KB
Category::
Dwg Cad Blocks
Sub Category::
Sanitary CAD Blocks And Model
type:
Gold
Uploaded by:
Eiz
Luna
