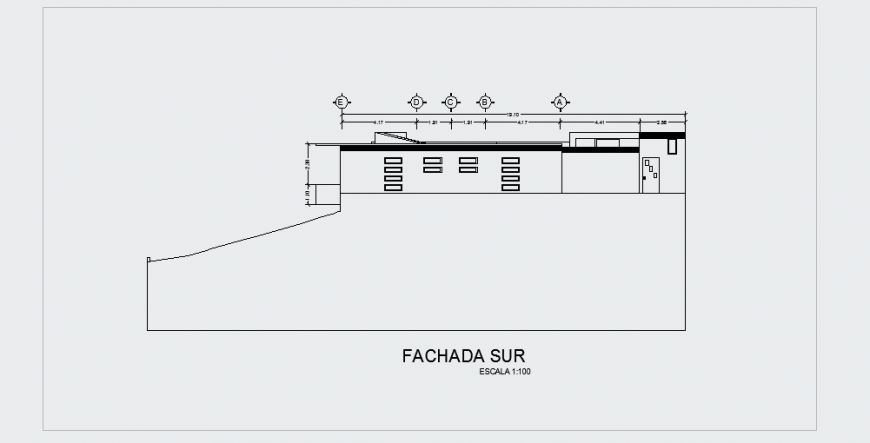Side view elevation plan design drawing for modern house design
Description
Here the Side view elevation plan design drawing for modern house design with modern view design and all detailing design drawing in this auto cad file.
Uploaded by:
Eiz
Luna
