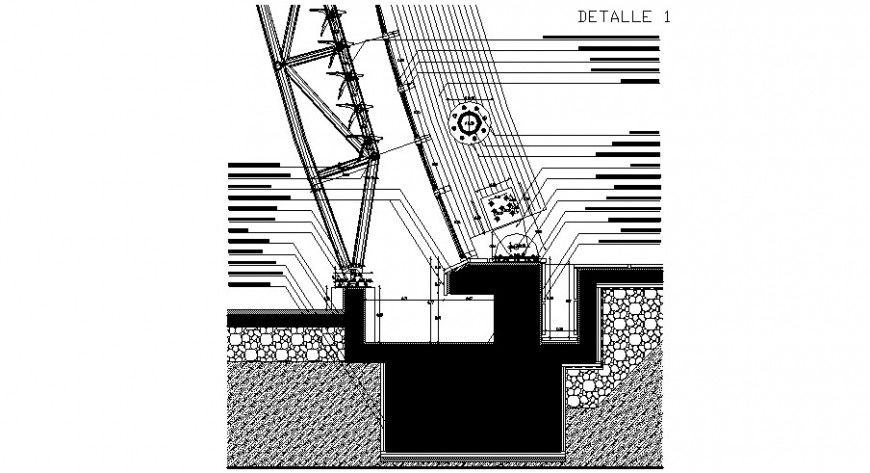Roofing section detail 2d view CAD construction block layout autocad file
Description
Roofing section detail 2d view CAD construction block layout autocad file, struts detail, naming texts detail, hatching detail, welded and bolted joints and connections detail, etc.

Uploaded by:
Eiz
Luna

